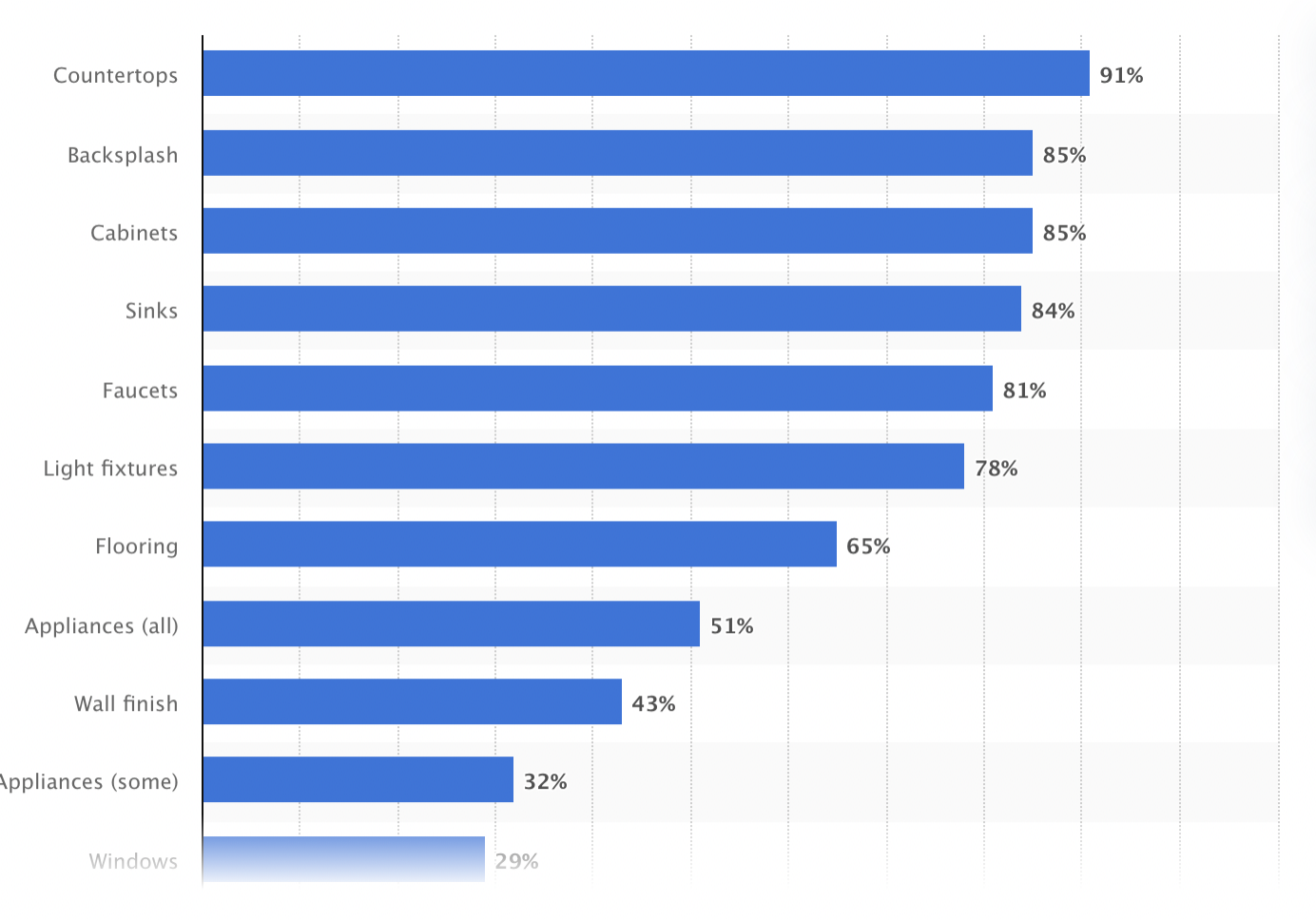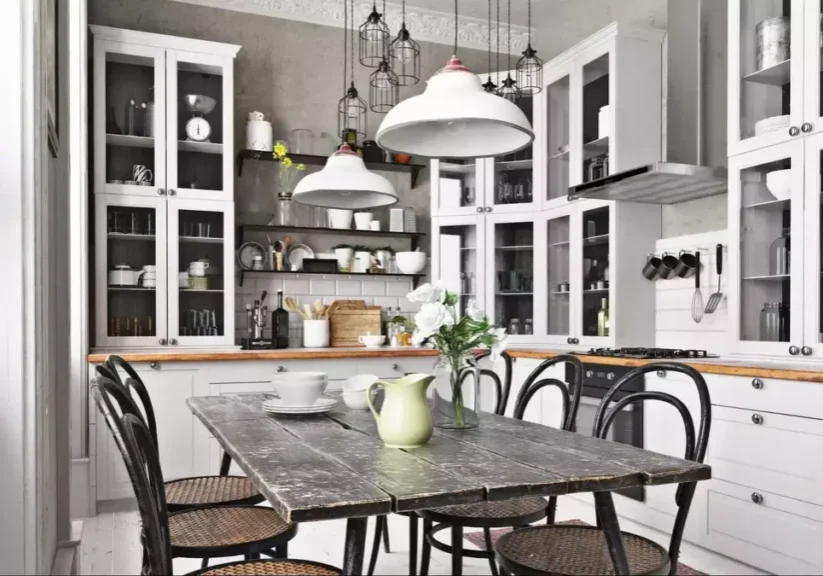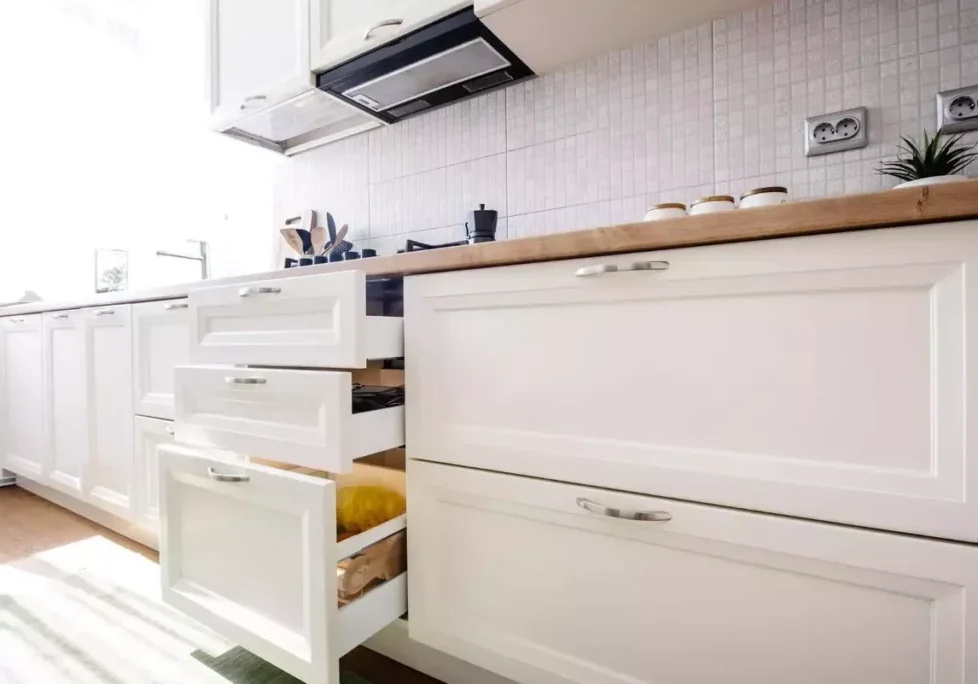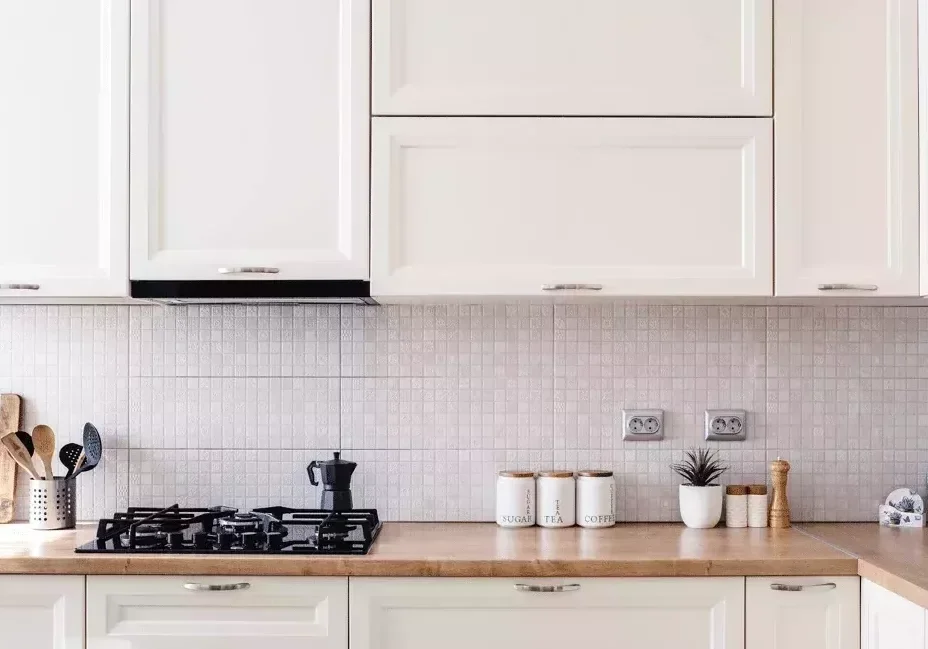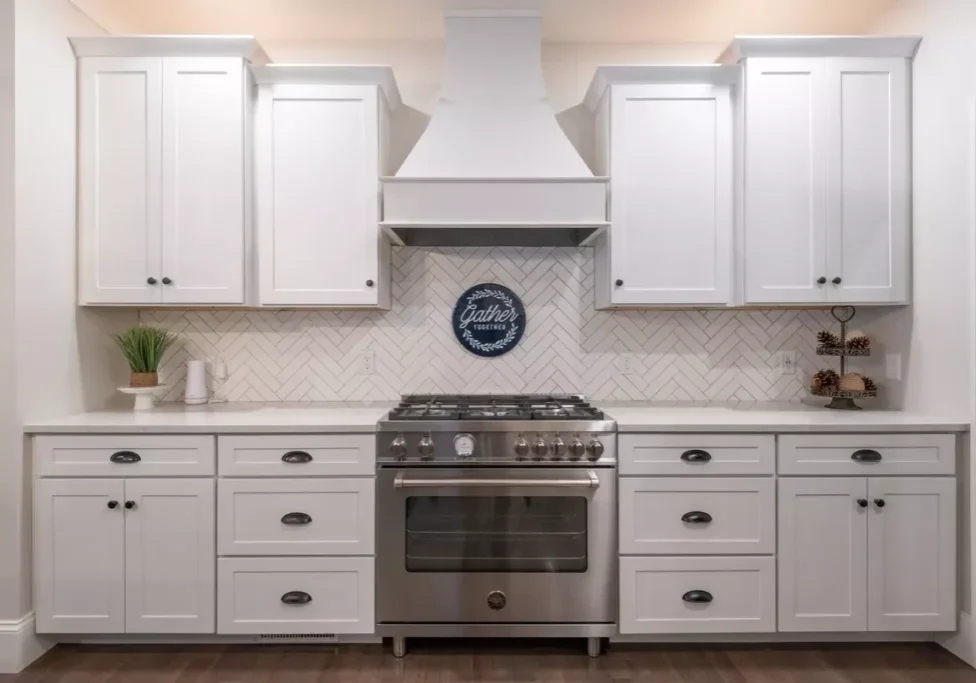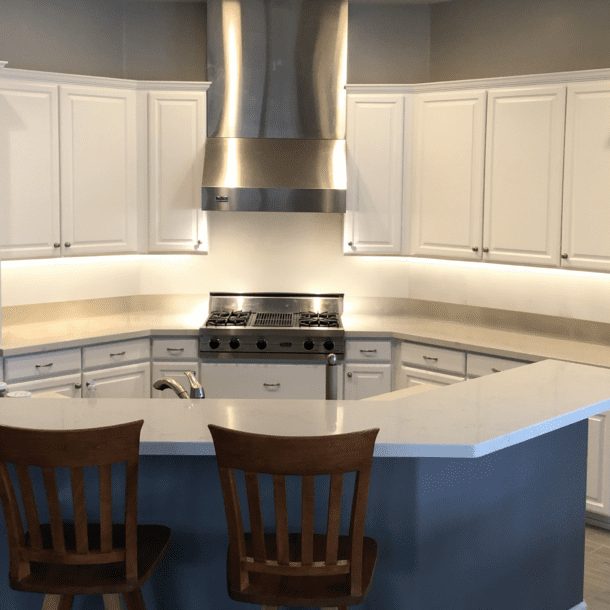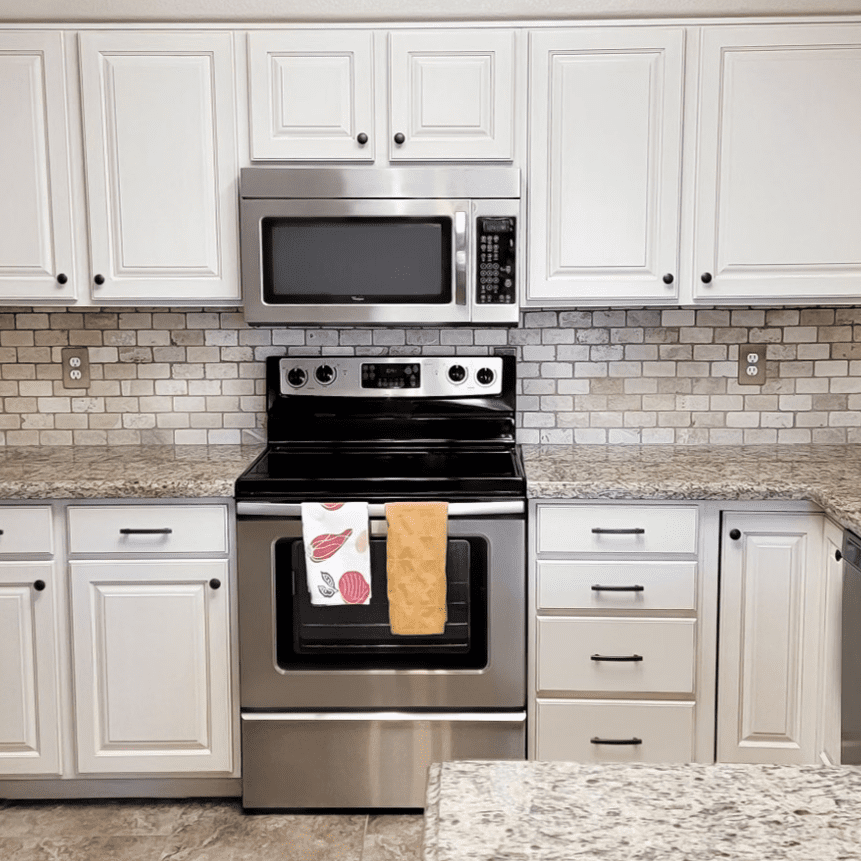What Are the Standard Depths for Cabinets?

Looking to update your kitchen or bathroom cabinets? Dimensions are just as important as color and style.
In this article, we’ll go over the standard depth, height, and width for:
Before we go over dimensions, here’s what each one measures:
- Depth: Measures the distance from the cabinet face frame to where the box meets the wall.
- Height: Measures the distance from the cabinet top of the cabinet (where it meets the counter top) to the base (where it meets the floor).
- Width: Measures the distance from one end of the cabinets to where they meet a corner or to the other end.
Need a quote to update your cabinets? Contact us online or call (480) 641-9611 for a free, no-obligation quote to remodel your bathroom or kitchen cabinets.
Base cabinet dimensions
Base cabinets sit on the floor and serve as the foundation for countertops, sinks and certain appliances. They also attach to other appliances, like ovens and dishwashers.
Depth
The standard depth for base cabinets without a countertop is 24 inches, and 25–26 inches if you include the edge of the countertop.
You can find cabinets with shorter depths (like 12, 15, or 18 inches), but anything deeper than 24 inches will make it difficult for most people to reach the back of the cabinet.
Height
The standard height for base cabinets without a countertop is 34.5 inches. Including the countertop, base cabinets usually run between 35 and 36 inches tall—depending on the type of countertop you have.
Base cabinet heights can’t vary much because building codes and design best practices require that cabinets follow accessibility guidelines. If you need the base cabinet to be a different height, you’ll need to install custom cabinets—which can actually add to the value of your home.
Width
Base cabinets can be anywhere from 9 to 48 inches wide, and usually vary in 3-inch increments. Base cabinets vary in width, since different cabinets have different functions.
For example, cabinets that are:
- 9–24 inches wide are great for pull-out racks that hold pots, pans, or spices.
- 30 inches wide are used for single-basin sinks.
- 33–36 inches wide are used for offset or double-basin sinks.
Next, we’ll cover the standard depth, height, and width for wall cabinets.
Wall cabinet dimensions
Wall cabinets are installed above base cabinets. They’re most commonly used for storing dinnerware, cookware, and food, so they need to be easy to reach.
Depth
The standard depth for wall cabinets is 12 inches. The maximum depth for wall cabinets is 24 inches because they can’t be deeper than base cabinets.
Wall cabinets above:
- Microwaves tend to be 15–18 inches deep
- Refrigerators are normally 24 inches deep
Height
The standard height for wall cabinets are either 12, 30, 36, or 42 inches. Most Phoenix homes have wall cabinets that are either 30 or 36 inches in height. Cabinets above refrigerators are usually 12 or 15 inches high.
Now, let’s go over the standard depth, height, and width for tall cabinets.
Tall cabinet dimensions
Most kitchens and bathrooms have at least one tall cabinet, usually serving as a pantry or utility closet.
Depth
The standard depth for tall cabinets is either 12 or 24 inches. They usually match the depth of the base cabinets.
Tall cabinets intended to be used for pantry storage are usually 12 inches wide, while tall cabinets meant more for utility storage are often 24 inches deep.
Height
Tall cabinets are typically 84, 90, or 96 inches in height.
The height will vary depending on the height of your ceiling and other cabinets. A 96-inch tall cabinet will go from floor to ceiling in standard 8-foot rooms, while 84- and 90-inch tall cabinets will have some space above the ceiling and be more in line with the wall cabinets.
Width
Tall cabinets come in 18-inch, 24-inch, and 36-inch widths. The 18-inch cabinets are usually used for pantries and other storage, while 36-inch widths are great for pull-out racks, sliders, drawers, and door storage.
Need to measure your cabinets? We’ll walk you through how to do so.
How to measure cabinets
To measure your cabinets, make sure to include:
- The height, width and depth of each cabinet. For height, measure from the top of the cabinet to the bottom. For width, measure from side to side. And for depth, measure from the front of the cabinet to where it meets the wall.
- Any obstructions. This includes things like windows, sinks, appliances, or anything else that sits in or between the cabinets. If installing new cabinets, make sure to include any pipes/drains, electrical components, and HVAC equipment.
- The interior of the cabinets. Repeat step one, except for the inside of the cabinets. Don’t forget the shelves!
- Cabinet elements (hinges, pulls, toe kicks, etc.). Measure the height and width of all doors and drawer fronts, and the height, width, and depth of all drawer boxes. You’ll also want to include hinges and cabinet pulls if replacing those.
Visit our blog for more detailed instructions on how to measure cabinets.
Need help remodeling your cabinets?
Schedule an appointment online or call us at (480) 641-9611 for an honest, upfront quote.
Our Phoenix cabinet experts will give you a free in-home or virtual consultation. They’ll go over your options for different sizes of kitchen and bathroom cabinets, so you can customize your cabinets to your unique needs and lifestyle.
Recent Posts
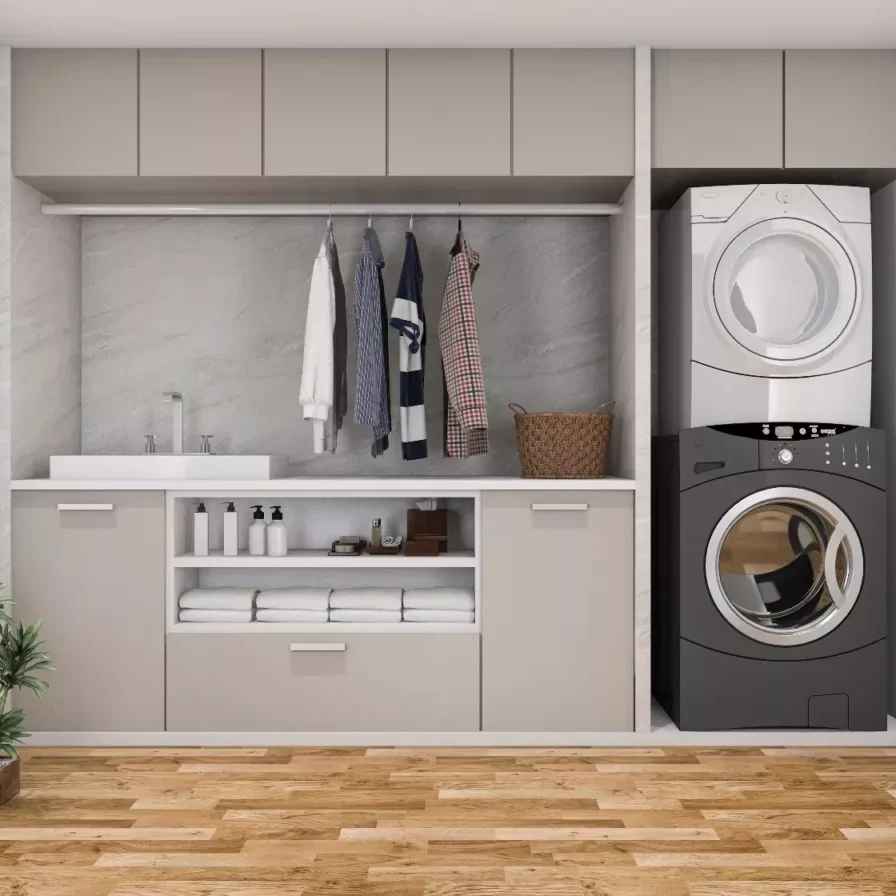
Laundry Room
A Laundry Room Makeover Has Never Been Easier Laundry Room Cabinet Refacing throughout Arizona Do you have big remodeling plans…

Kitchen
Enjoy the Kitchen Cabinets of Your Dreams for a Price You’ll Love Kitchen Cabinet Refacing throughout Arizona Experience a transformation…
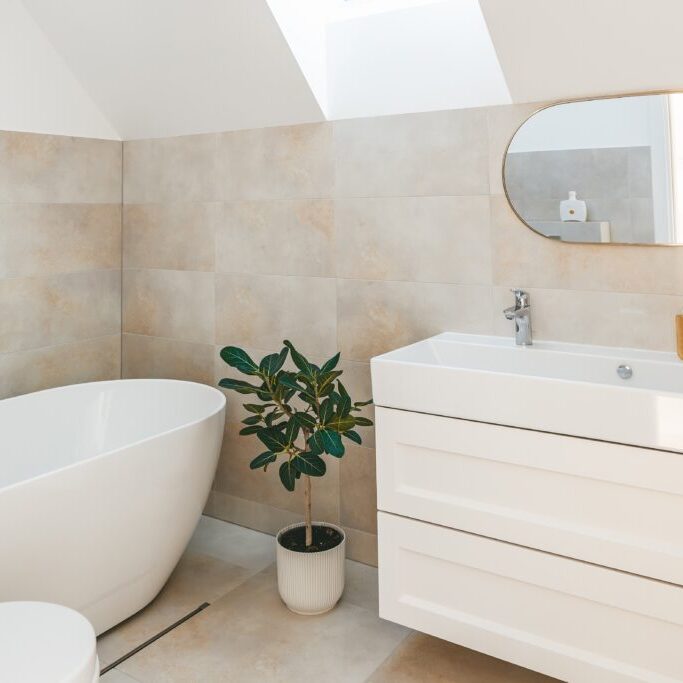
Bathroom
Update Your Bathroom Cabinetry for a Fraction of the Cost of Buying New Bathroom Cabinet Refacing throughout Arizona Breathe new…
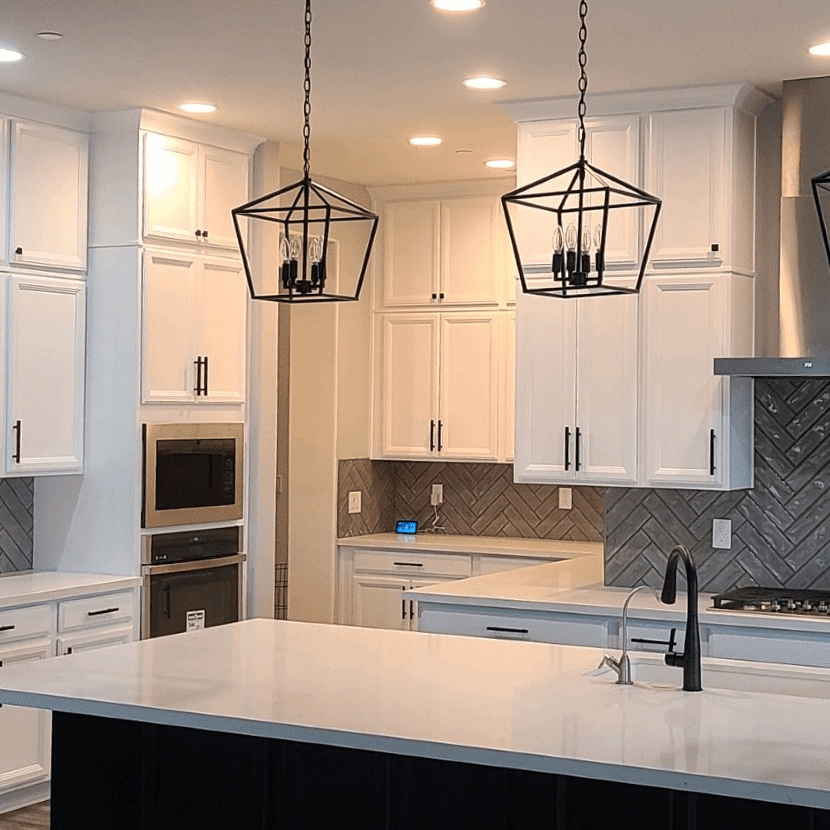
Cabinet Remodeling
A New Look Designed for Your Space. Cabinet Remodeling throughout Arizona Cabinet Coatings has been one of the Valley’s leaders…


